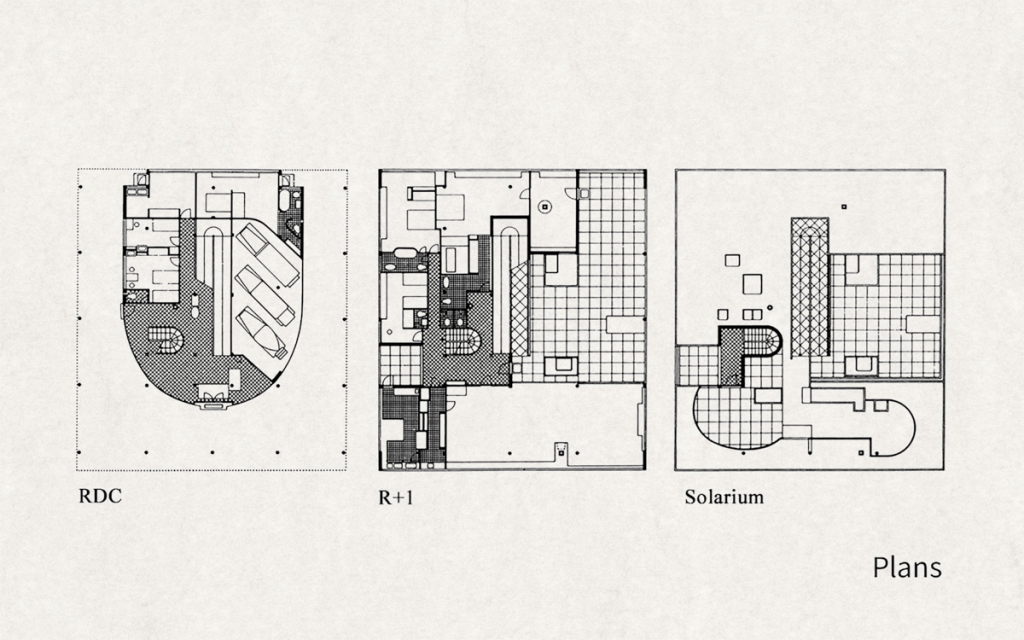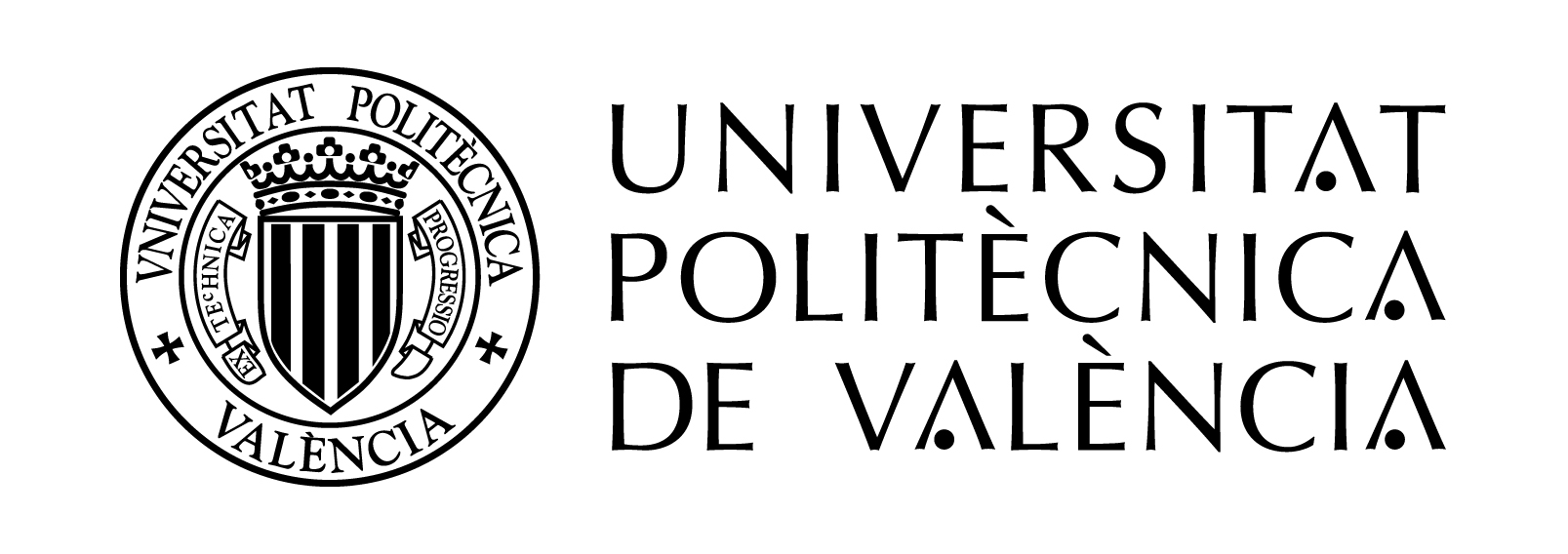La Villa Savoye
The Villa Savoye embodies what would be the material definition of «The 5 points of Architecture». The pilotis, The open plan, The free façade, The continuous window, The garden roof. All these points that are now so common to us were a real revolution at the end of the 20s in the last century.
The house was completed in 1929 and was inhabited by its owners for a short time, due to the German invasion of France in 1940. It is currently a «house-museum», dedicated to the life and work of Le Corbusier and maintained by the public company Monuments of France. The Villa Savoye receives thousands of visits a year, mainly from Architects and Students

is characterized by long streets of landscaped plots with single-family homes. Villa Savoye is located on one of these plots located closer to Nature than to the Urbanization with views of the Seine valley. an application of the house supported by pilotis, related to the exterior through large windows and with the connected interior spaces.


With these two sections I can see the flow and circulation within the building, via both the Ramps, as well as the stairs seen behind them. These two access points appear to run up and down every level of the house, making it quite easy to move about within the structure
Located on a flat open area of grass, and is surrounded by high trees.
The 1st floor which houses the main rooms hover over the field and its 360 degree view maintain constant visual connection with its surrounding landscape. The promenade on the roof allows a framed high viewpoint looking over to Paris. The house seems like a pure symmetric object,
standing out in the open. it does not blend in to the landscape. But the constant 360 degree view makes the landscape as part of house for the occupants. Villa Savoye is basically formed of geometries and proportions, for geometries, it formed by circles and rectangles, for proportions, it formed by golden rectangles and roots.

Villa Savoye is a product after accurate calculations. Le Corbusier used golden rectangle as acalculation method to set the positions of columns, the height of the wall as well as the divisionsof spaces. A golden rectangle is a rectangle whose side lengths are in the golden ratio13

.
Root 5 rectangle is another way to search the proportion in this building. This kind of rectangle can be found in elevations. It decides the position of the middle column as well as the room divisions. A root rectangle is a rectangle in which the ratio of the longer side to the shorter. The root-5 rectangle is related to the golden ratio (φ). The longer side is equal to one plus two times 1/φ (0.618…)
- Construct a simple square
- • Draw a line from the midpoint of one side of the square to an opposite corner
- • Use that line as the radius to draw an arc that defines the height of the rectangle
- • Complete the golden rectangle
The Savoye family’s apartment is on the first floor, se out around the hanging garden. In all the rooms there are concrete window ledges above cupboards with aluminium sliding doors. The living room has a bay window opening into the terrace. At night time it’s a lit by a long
nickel-planted steel chandelier. The living room is a large space that is generous even by today’s standards. It can actually be seen as a progenitor of today’s large «living areas
In Villa Savoye, Le Corbusier tries his best to bring landscape into the building. Roof garden is the most obvious elements that achieve this goal, besides that, windows and glazings can also reflect the landscape.

