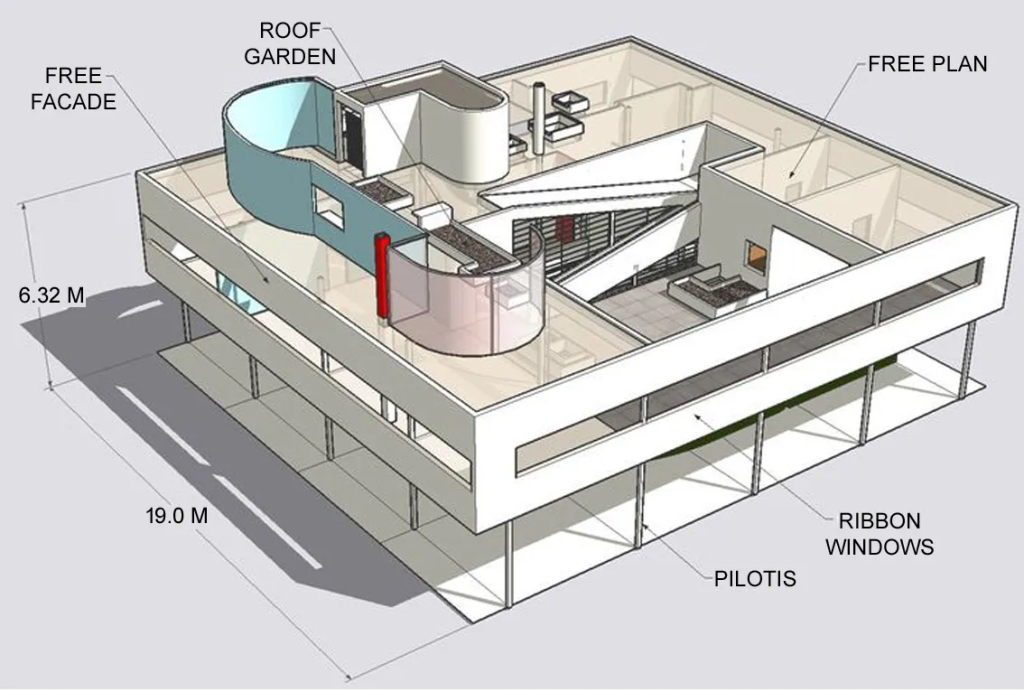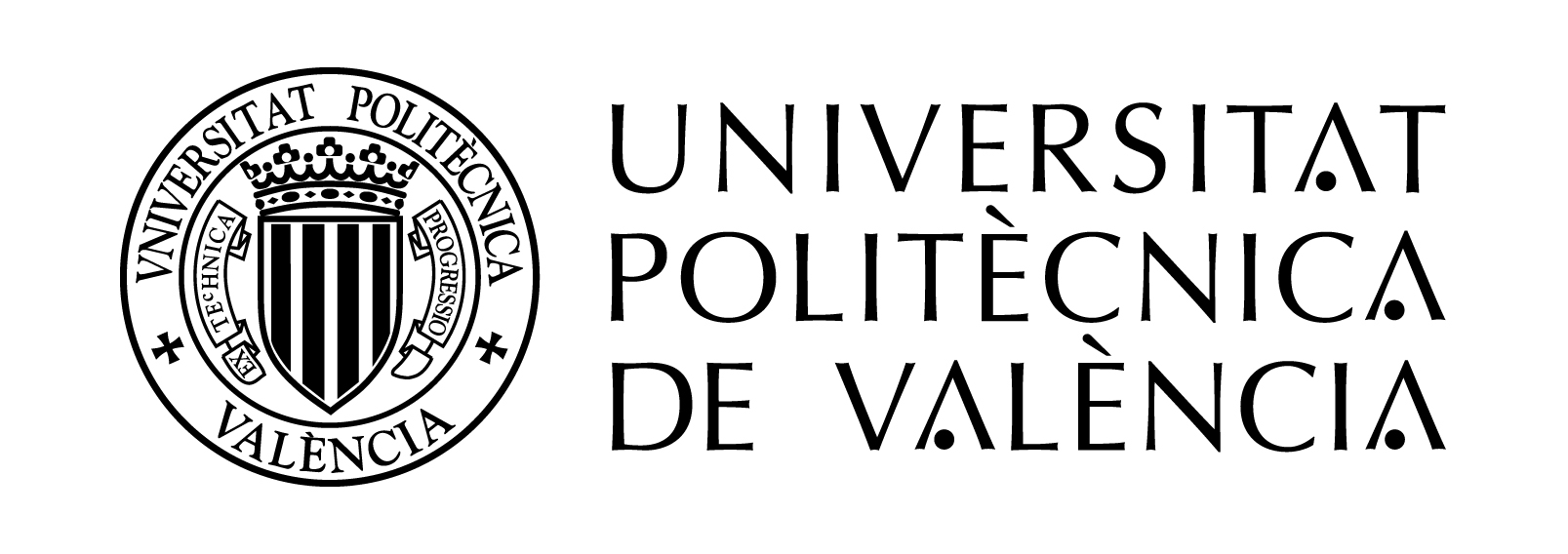Since my archute is Le Corbusier
La Villa de Savoye
The building highlights Le Corbusier’s five points for a fundamentally new aesthetic: 1) pilotis, 2) roof garden, 3) free plan, 4) vertical windows, and 5) free façade composition. A series of sketches were generated to illustrate the incorporation of these points in the Villa Savoye. A grid of supports and load-bearing ceilings were arranged to make up the skeletal frame of the Villa Savoye. The pilotis are placed on consistent intervals rising directly from the ground and elevating the main floor allowing the house to appear as if it is floating. They also channel the movement of the car below and accentuate the main axis of the home; the entrance. The garden area is moved from the typical site to the rooftop terrace or rooftop garden. Walls were to be inserted, many or few, providing the ability for countless variations within. This resulted in the role of the exterior wall to change. Now referred to as a membrane in this specific case, the exterior walls have been freed of their load-bearing role allowing freedom of composition further emphasizing the functionality of the building itself.

The house was completed in 1929 and was inhabited by its owners for a short time, due to the German invasion of France in 1940. It is currently a «house-museum», dedicated to the life and work of Le Corbusier and maintained by the public company Monuments of France. The Villa Savoye receives thousands of visits a year, mainly from Architects and Students


